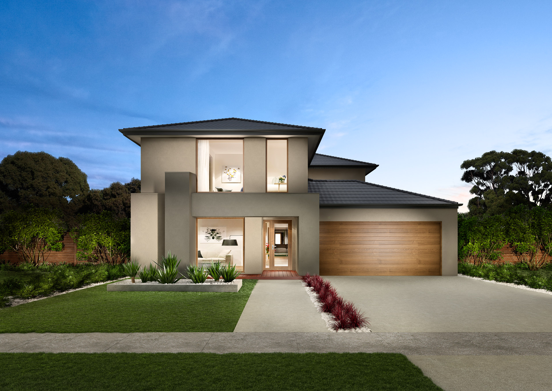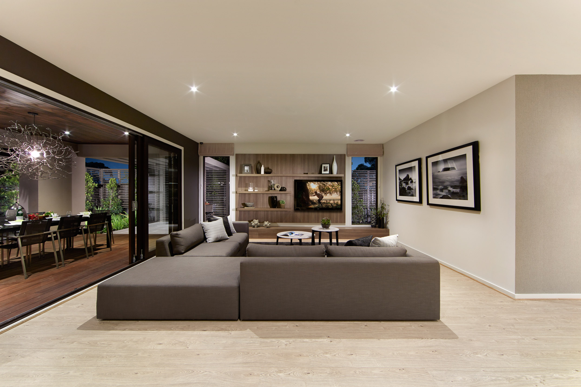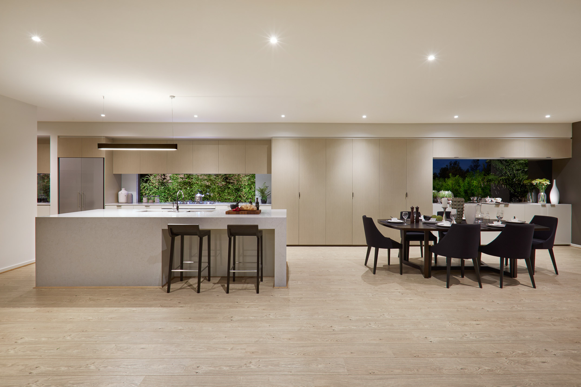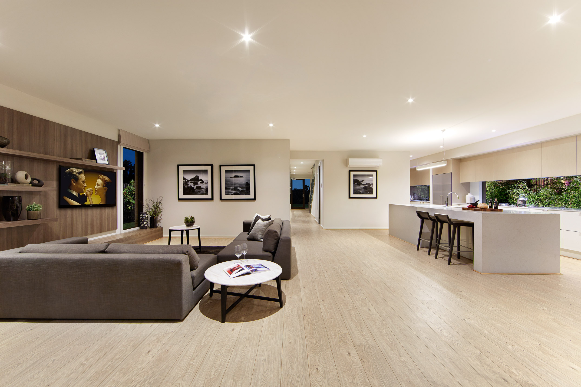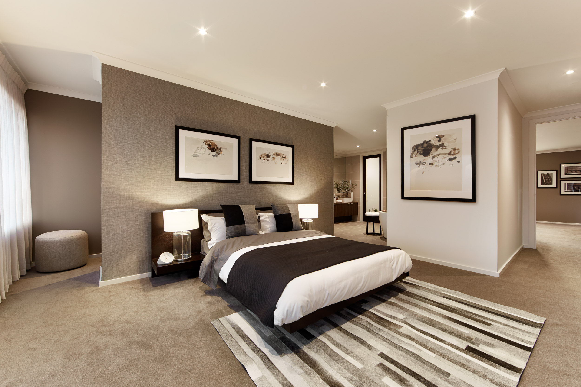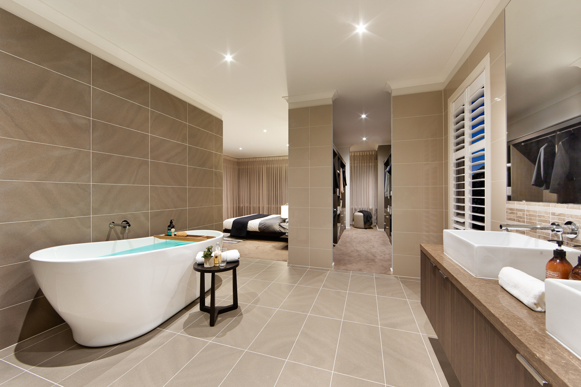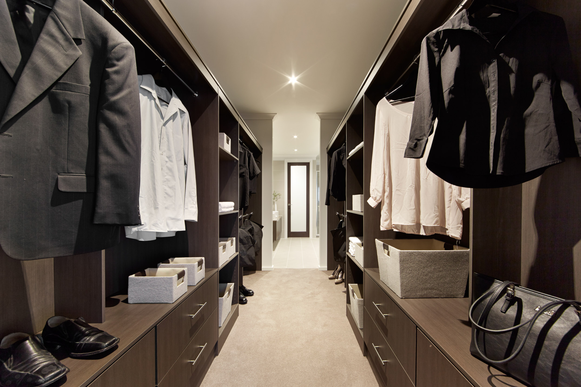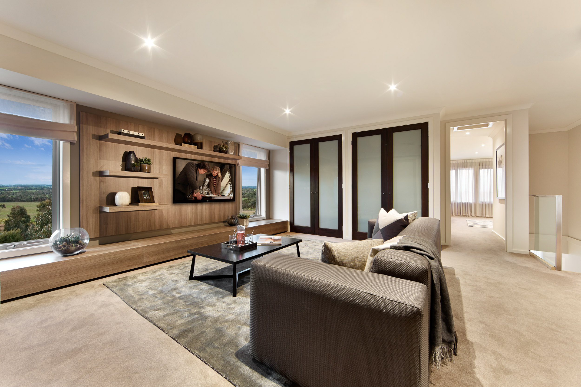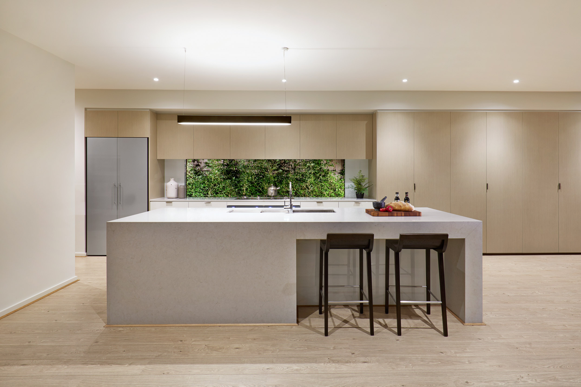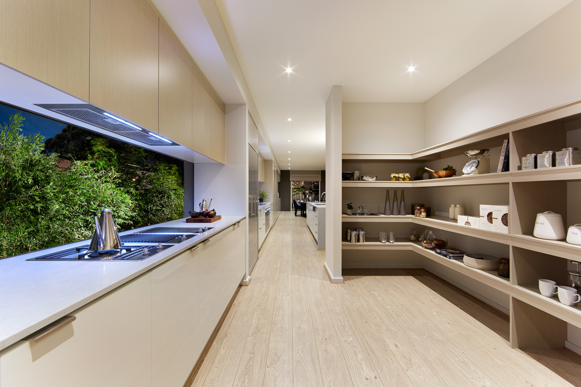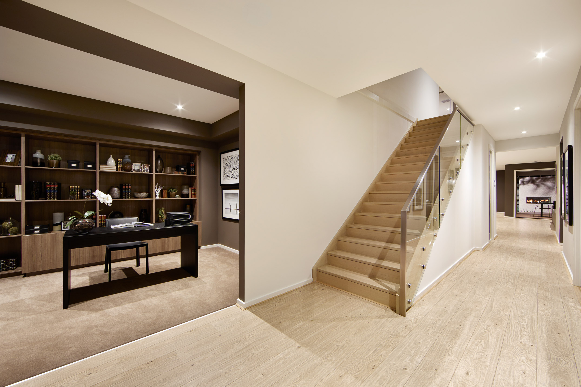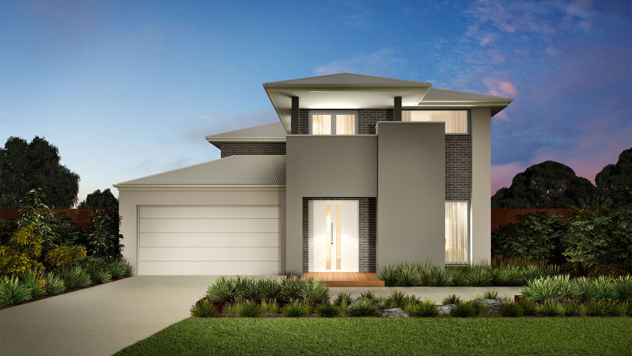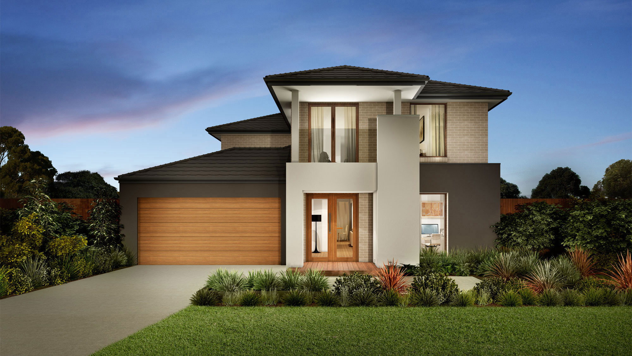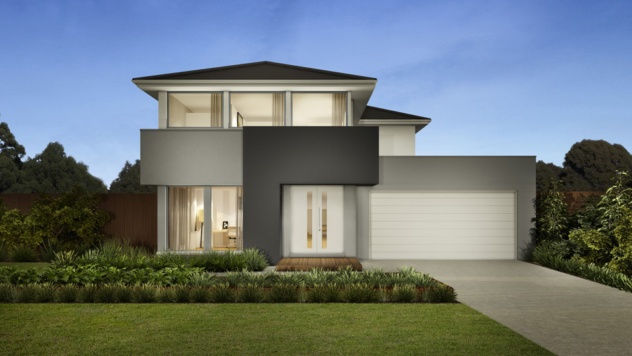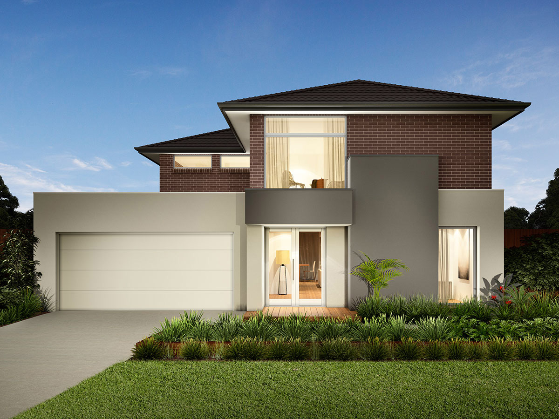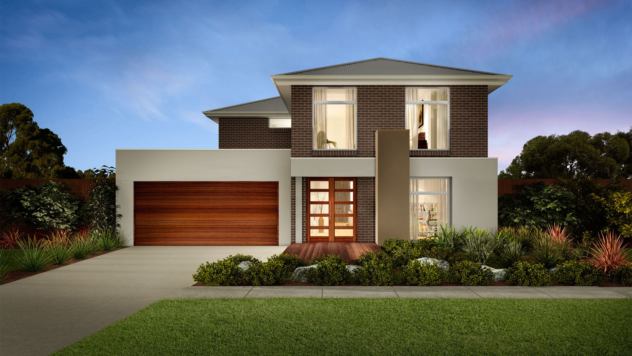Millenium
Overview
Millenium mixes everyday practical features and a host of show-stopping details that showcase nothing short of impressive design. This four bedroom large family home, featuring the ultimate designer kitchen, plenty of storage space, and an abundance of breakout spaces has been cleverly designed to make you and your family live better.

Floorplans
Millenium 4-34
4 
2 
1 
1 
2 
Lot Width 14m+
Lot Depth 28m+
Exterior Width 12,110mm
Exterior Length 18,410mm
| kids retreat | 4.9 x 5.6 |
| lounge | 4.0 x 3.3 |
| family | 4.0 x 4.6 |
| Meals | 3.2 x 4.5 |
| study | 3.3 x 3.3 |
| alfresco | 3.0 x 4.5 |
| Area | SQ.M | Squares |
| living | 259.79 | 27.96 |
| garage | 40.06 | 4.31 |
| porch | 4.87 | 0.52 |
| alfresco | 13.68 | 1.47 |
| Total Area | 318.40 | 34.27 |
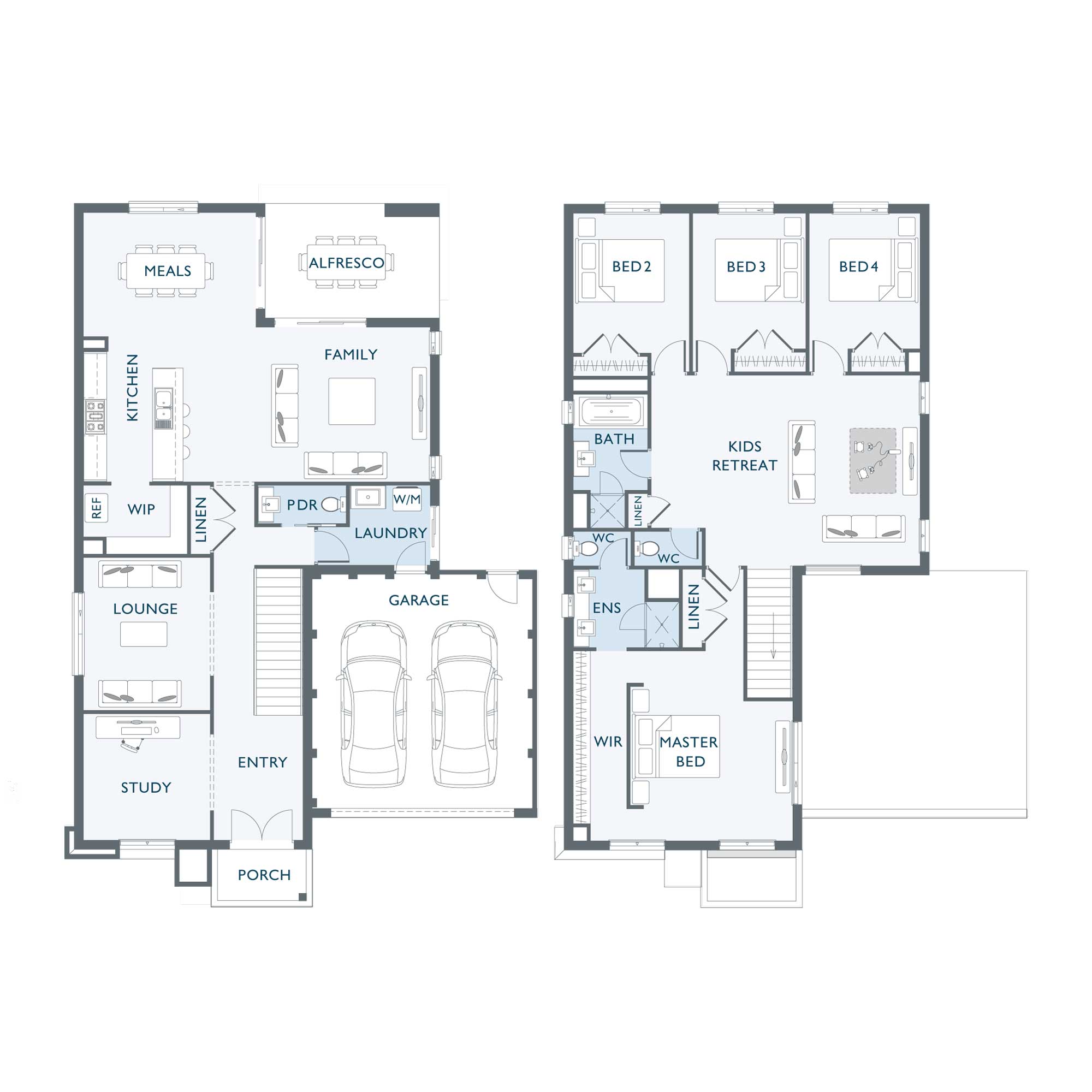
Millenium 4-36
4 
2 
1 
1 
2 
Lot Width 14m+
Lot Depth 28m+
Exterior Width 12,110mm
Exterior Length 21,410mm
| kids retreat | 5.1 x 5.8 |
| lounge | 3.8 x 3.2 |
| family | 4.8 x 3.4 |
| Meals/Family | 3.1 x 4.3 |
| study | 2.3 x 2.6 |
| theatre | 4.2 x 3.3 |
| alfresco | 3.0 x 4.5 |
| Area | SQ.M | Squares |
| living | 276.32 | 29.75 |
| garage | 40.08 | 4.31 |
| porch | 5.05 | 0.54 |
| alfresco | 13.65 | 1.47 |
| Total Area | 335.10 | 36.07 |
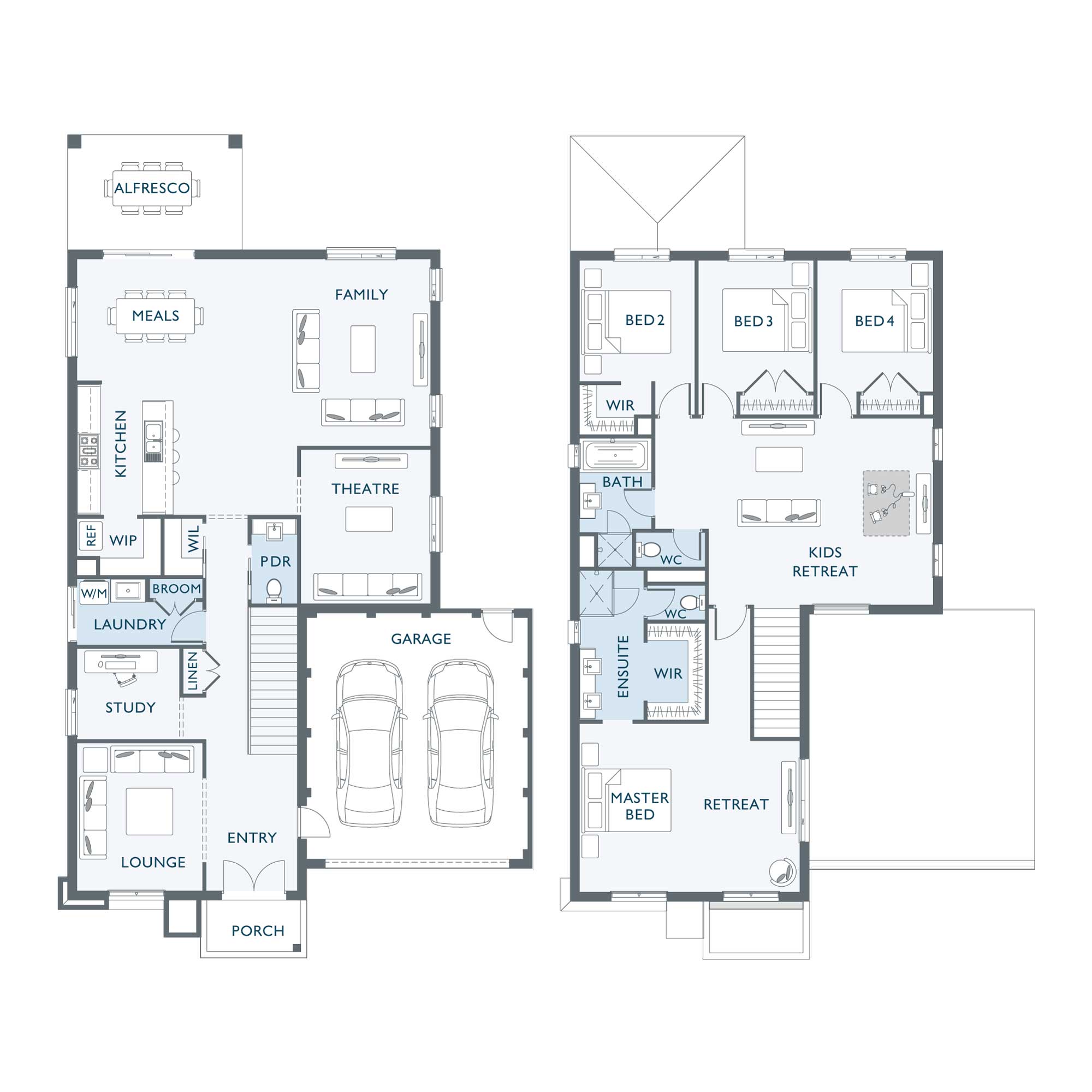
Make an Enquiry
Prices effective as of XX/XX/XXXX and are based on standard plans with standard facade. Photos may depict items not provided by Bridgewood Homes such as landscaping, fencing, water features, and decking. Images may also depict upgraded items such as facades, fixtures, finishes, and fittings that will incur an additional cost. For detailed home pricing and specification please see your New Home Consultant. Geographical restrictions apply. Registered Building Practitioner DBU XXXXX.
