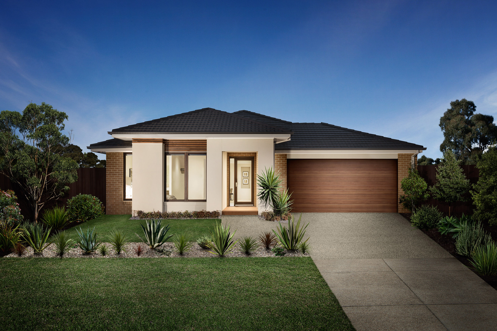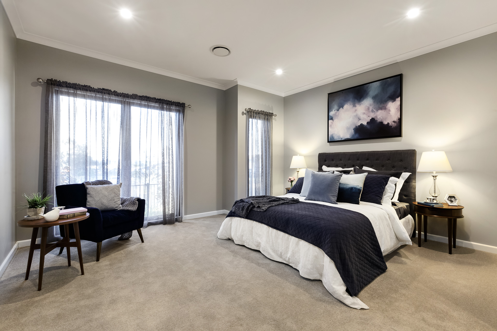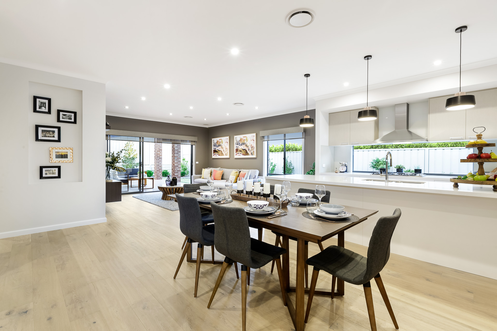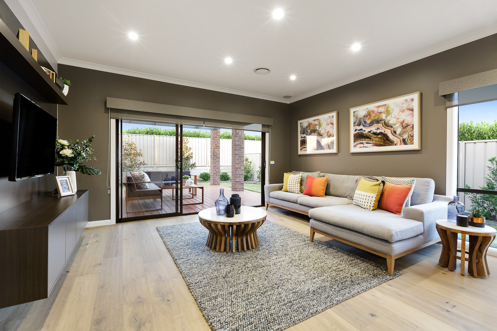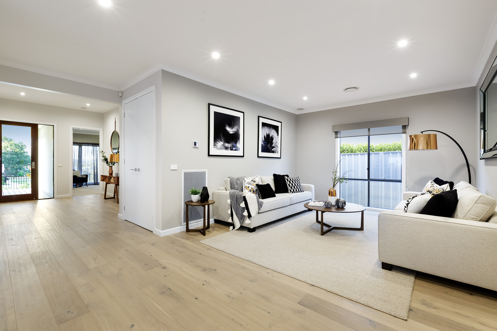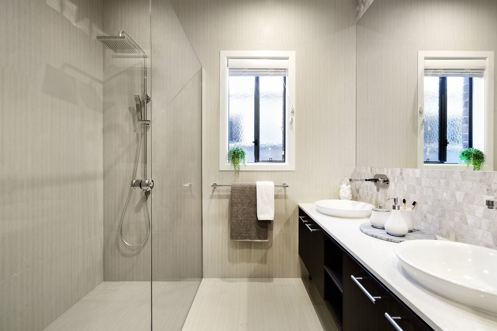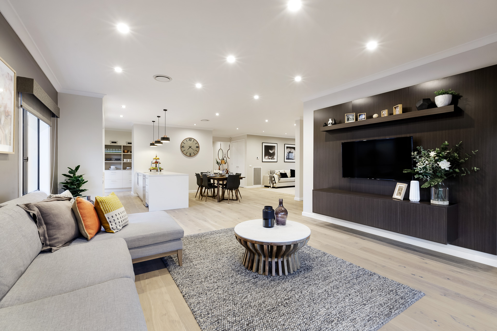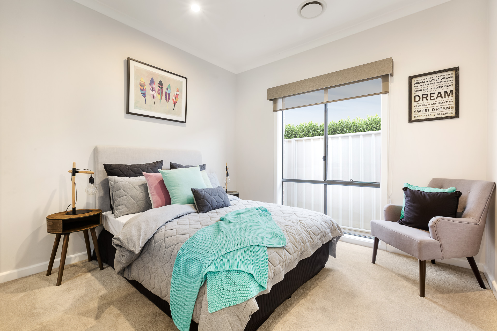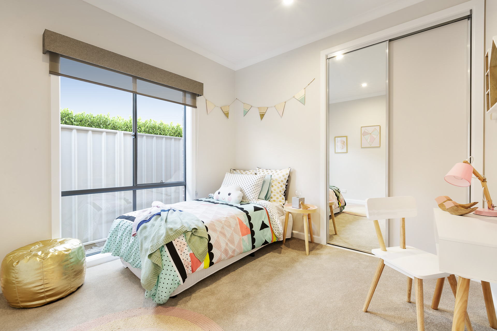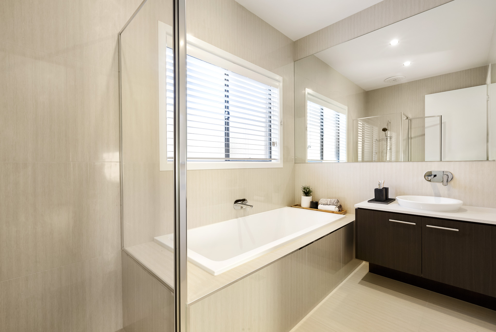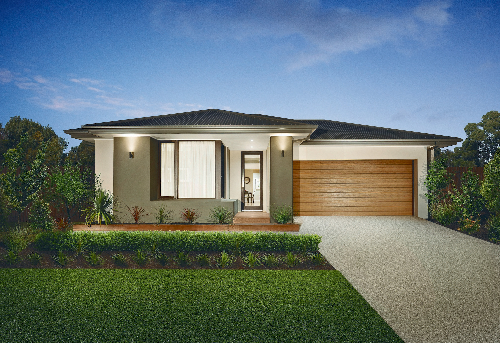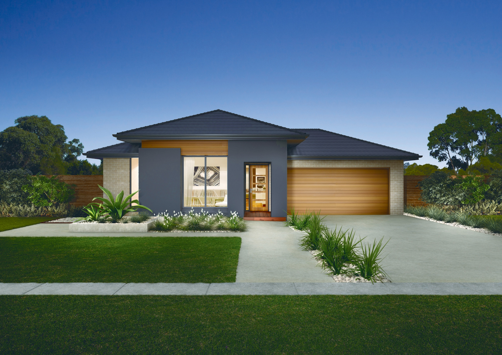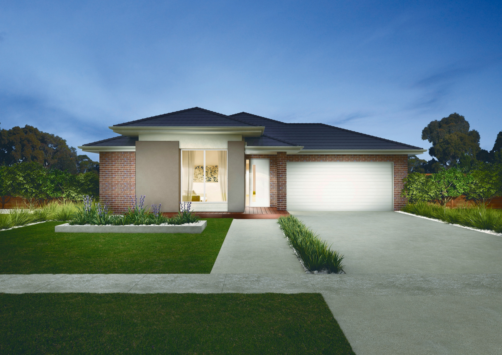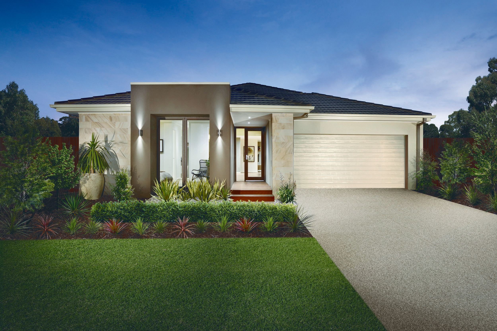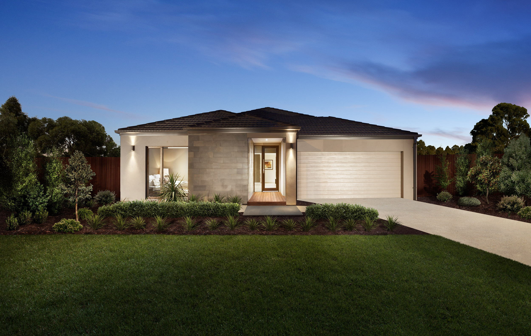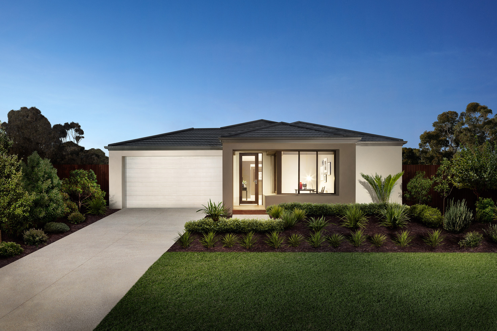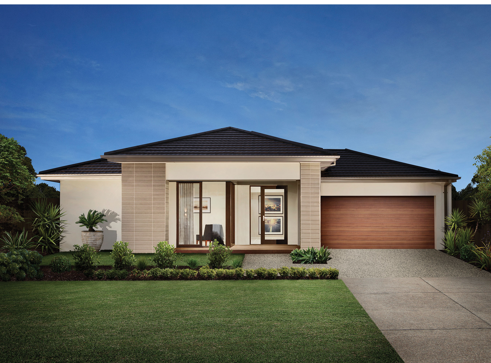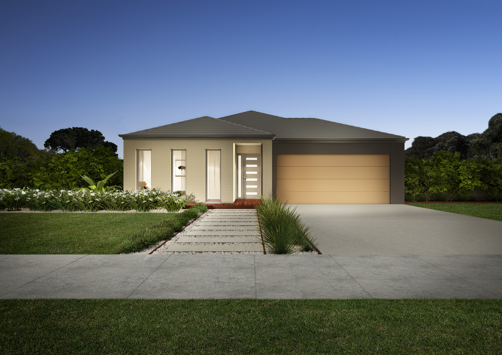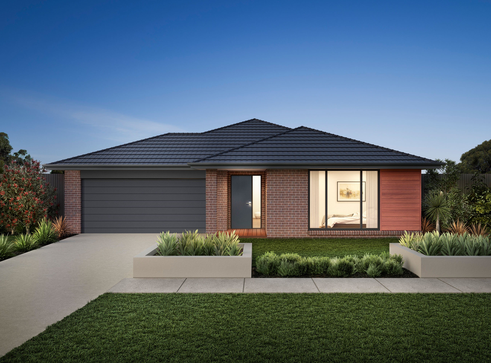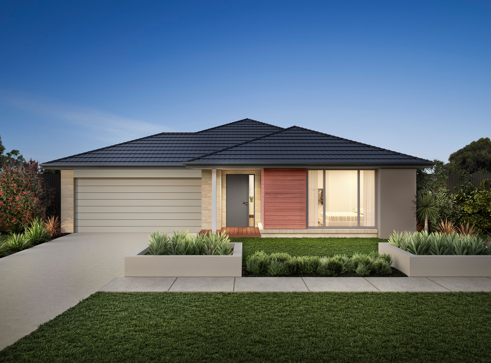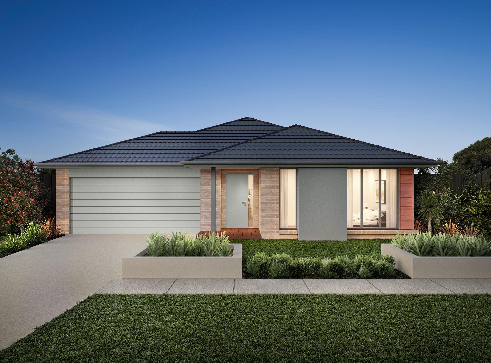Denison
Overview
Denison is a design made for entertaining with faultless composition. The Denison’s focal point is the kitchen, with its current design and modern fit out. The crowning glory is the kids’ retreat, cleverly designed to link directly to the kids bedrooms, creating their own zoned area.

Floorplans
Denison 4-27
4 
2 
2 
Lot Width 14m+
Lot Depth 30m+
Exterior Width 12,300mm
Exterior Length 22,400mm
| Area | SQ.M | Squares |
| living | 192.71 | 20.74 |
| garage | 37.34 | 4.02 |
| porch | 6.10 | 0.66 |
| alfresco | 13.59 | 1.46 |
| Total Area | 249.74 | 26.88 |
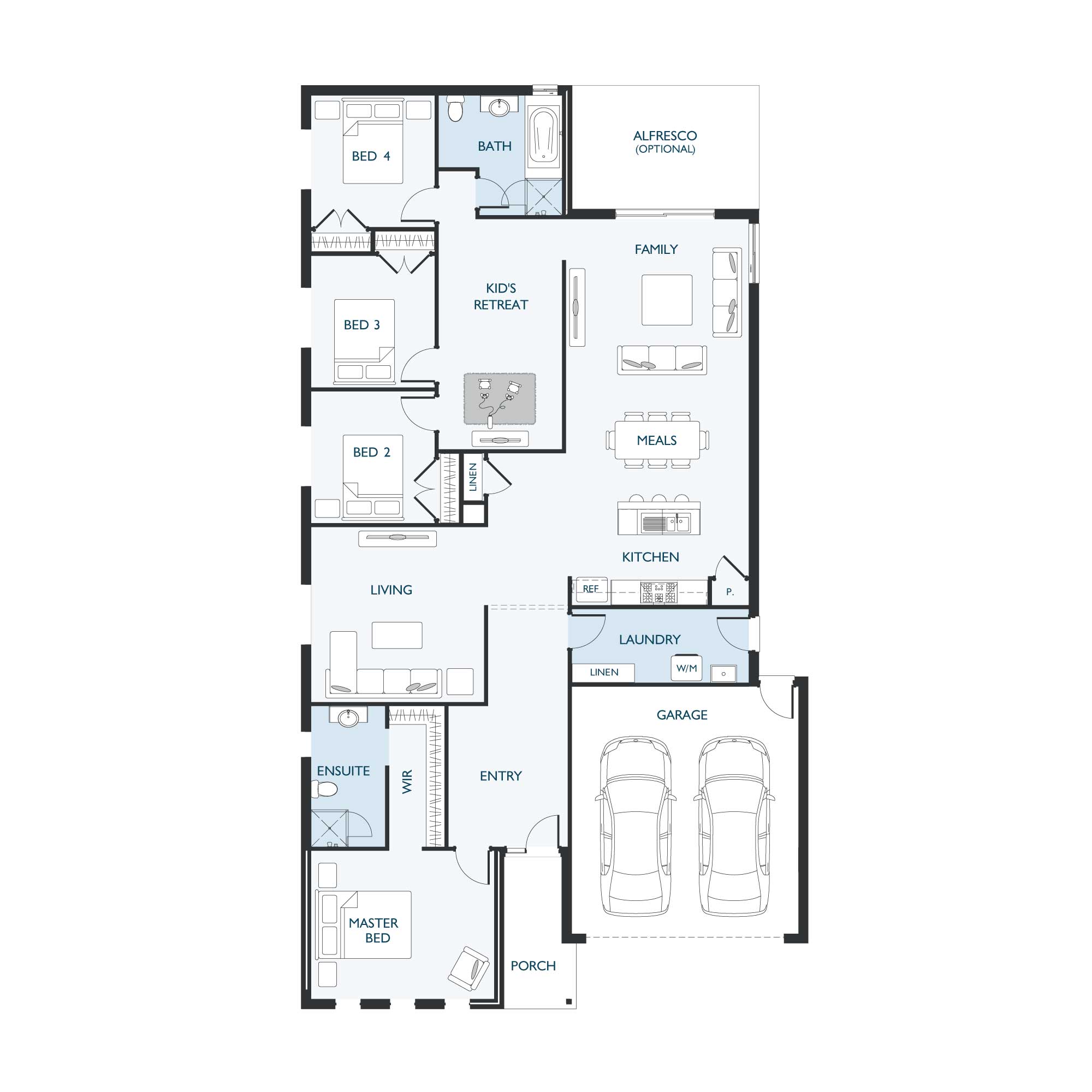
Denison 4-28
4 
2 
1 
2 
Lot Width 14m+
Lot Depth 32m+
Exterior Width 12,350mm
Exterior Length 24,110mm
| Area | SQ.M | Squares |
| living | 206.16 | 22.19 |
| garage | 37.54 | 4.04 |
| porch | 5.86 | 0.63 |
| alfresco | 14.40 | 1.55 |
| Total Area | 263.96 | 28.41 |
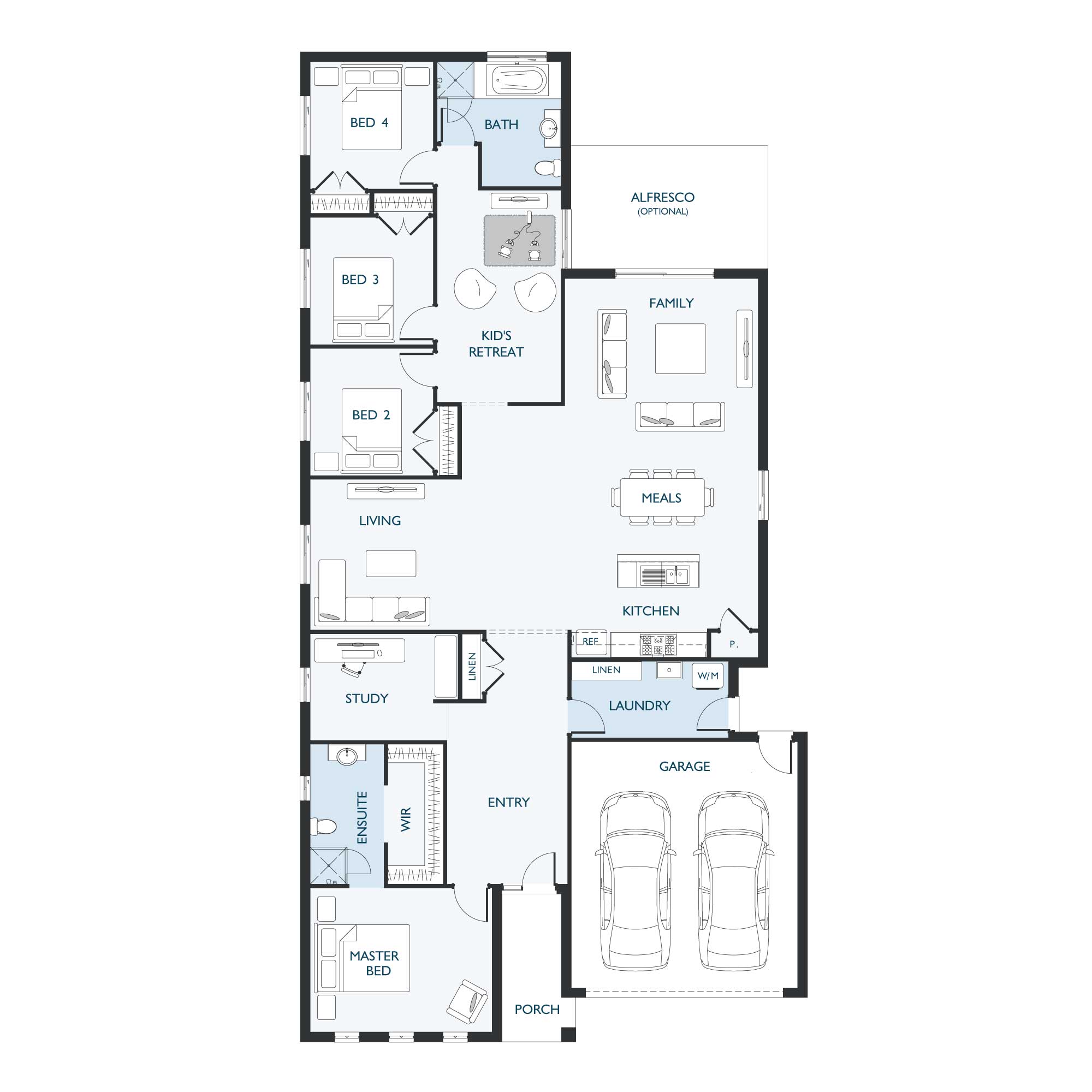
Denison 4-29
4 
2 
1 
2 
Lot Width 14m+
Lot Depth 32m+
Exterior Width 12,300mm
Exterior Length 24,690mm
| Area | SQ.M | Squares |
| living | 208.83 | 22.48 |
| garage | 37.40 | 4.03 |
| porch | 6.10 | 0.66 |
| alfresco | 14.34 | 1.54 |
| Total Area | 266.67 | 28.71 |
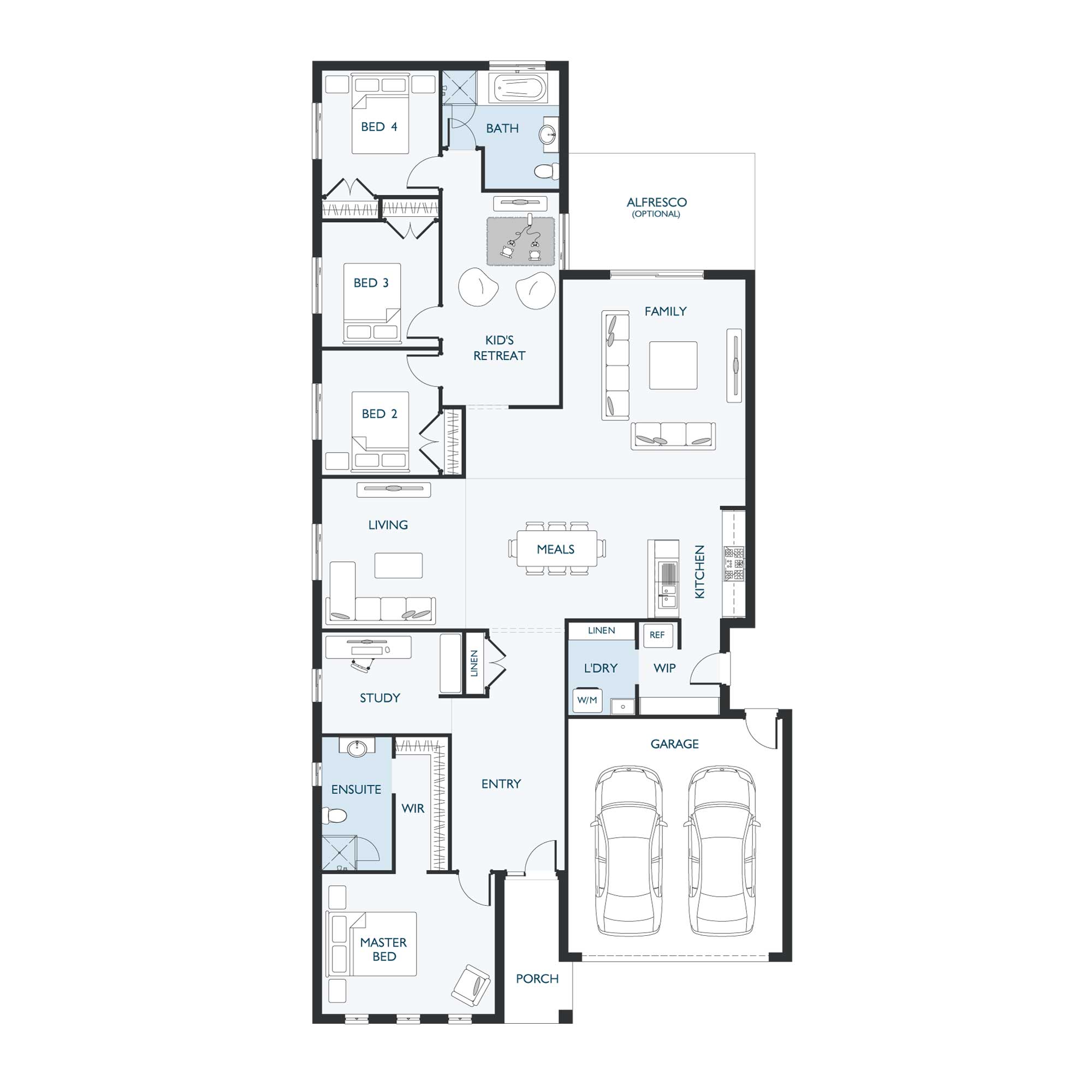
Make an Enquiry
Prices effective as of XX/XX/XXXX and are based on standard plans with standard facade. Photos may depict items not provided by Bridgewood Homes such as landscaping, fencing, water features, and decking. Images may also depict upgraded items such as facades, fixtures, finishes, and fittings that will incur an additional cost. For detailed home pricing and specification please see your New Home Consultant. Geographical restrictions apply. Registered Building Practitioner DBU XXXXX.
